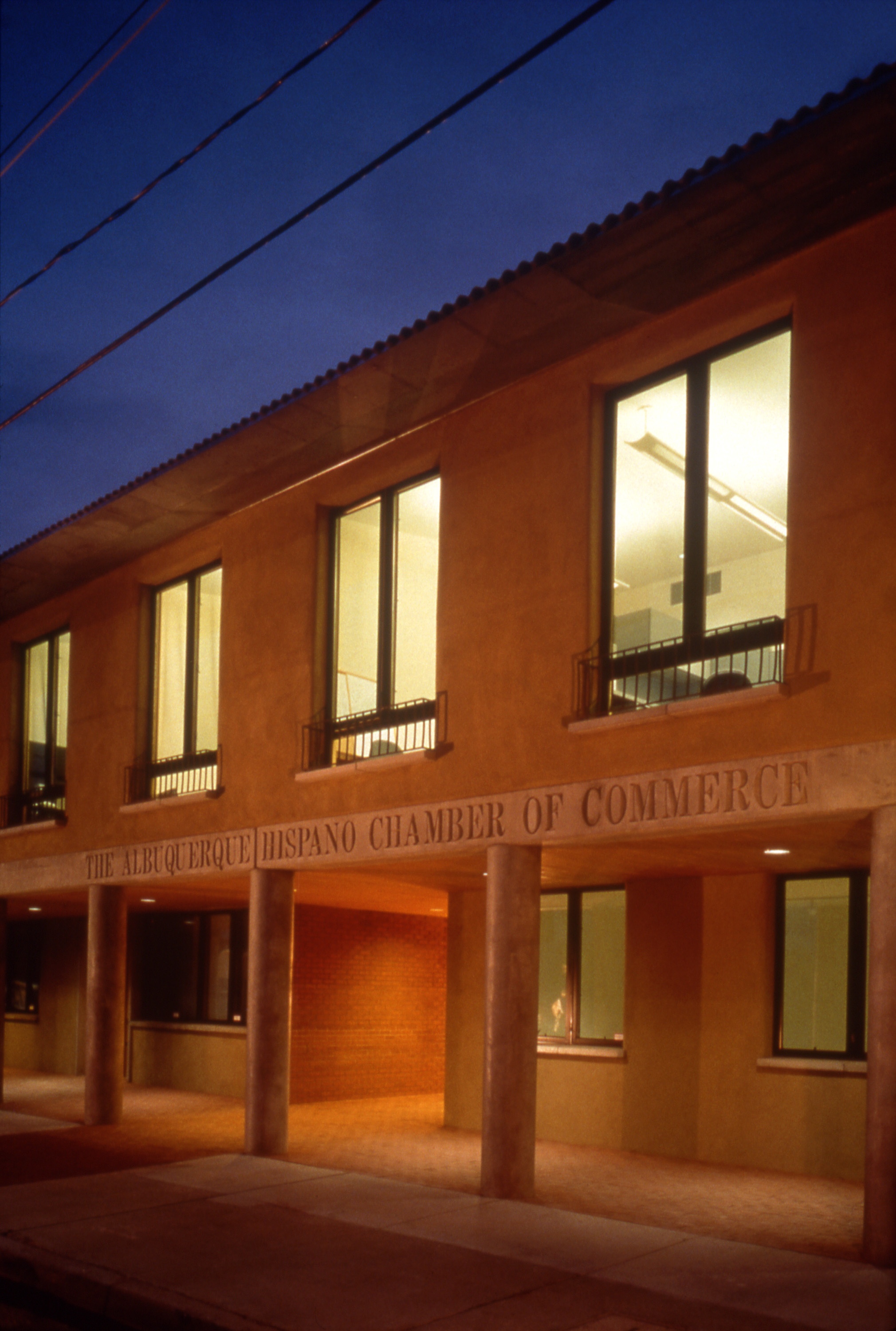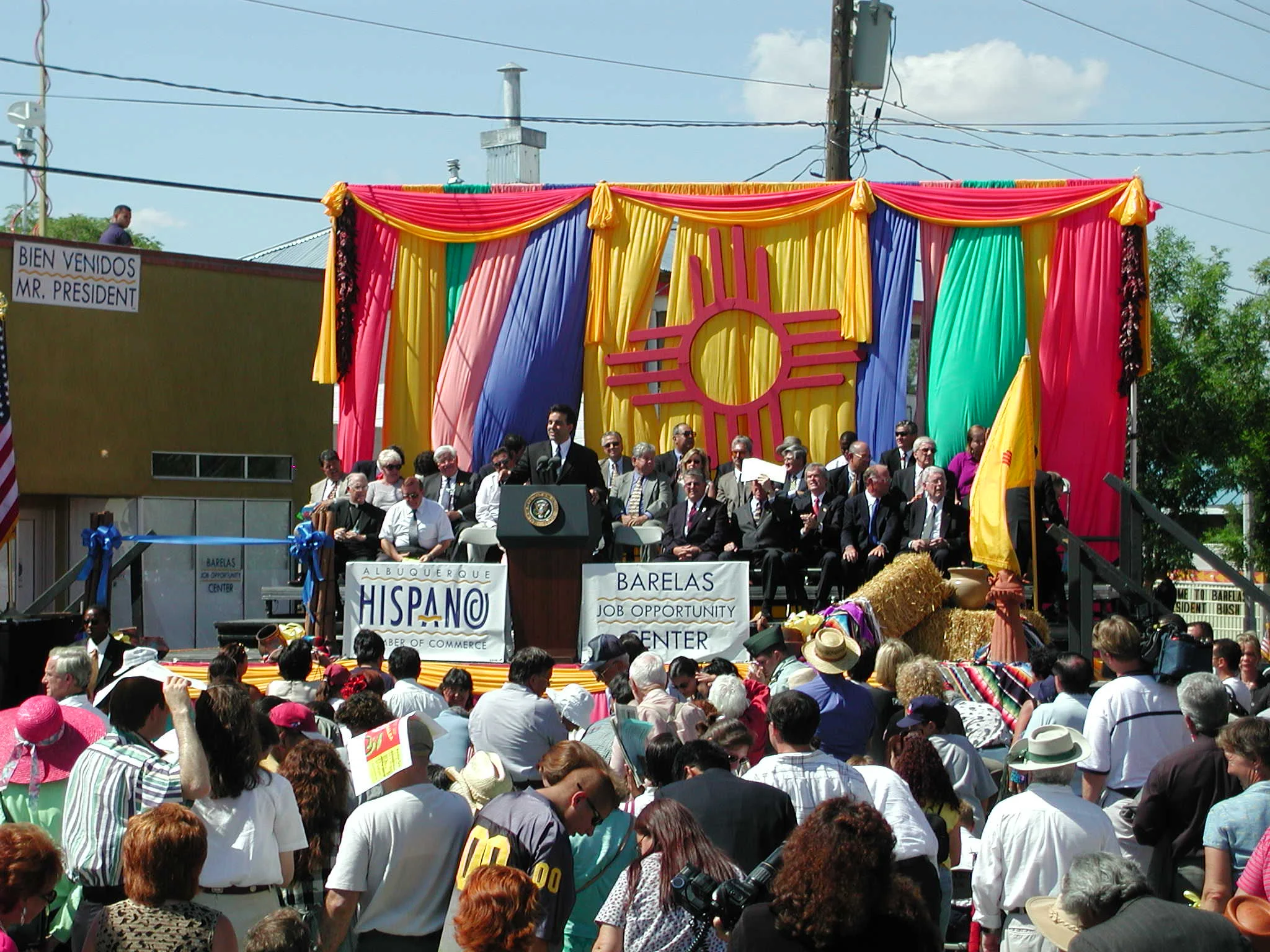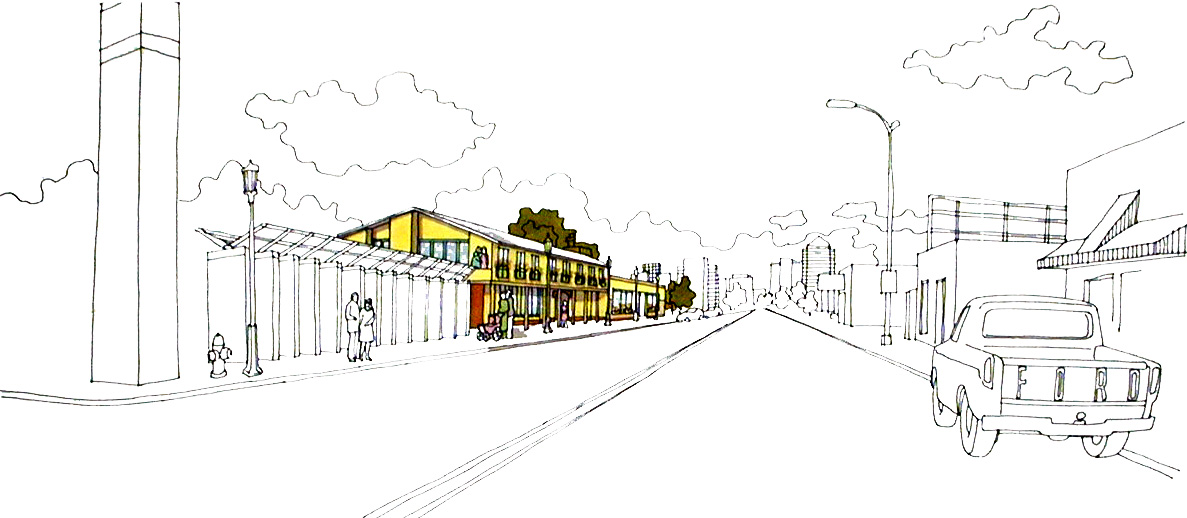Albuquerque Hispano Chamber of Commerce
This 13,000 sf facility, designed for the non-profit Hispano Chamber of Commerce, is set in the historic barrio of Barelas in Albuquerque’s South Valley. The 2-story building incorporates elements of traditional Spanish and New Mexican architecture and follows green-building guidelines.
The project calls for flexible incubator retail spaces, offices for the Chamber, and a tourist information center with a State of New Mexico kiosk. The new Barelas Job Training Center incorporates electronic information technology for use in a variety of training programs co-sponsored by Sandia National Laboratories. Conference and meeting spaces provide a venue for a variety of groups. The project is partially funded by a HUD Grant and Loan that Garrett Smith Ltd. helped secure by providing valuable design and cost information. This is the first grant/loan approved by HUD for a commercial revitalization project.
The Chamber building is in many ways a continuation of the South 4th St. Streetscape project, one of the most exciting projects ever to come through our office. As an urban design project for the City of Albuquerque, the streetscape was part of a larger coordinated effort to revitalize the commercial corridor of the low-income Barelas neighborhood, integrating economic improvements, reinforcing community pride and identity, and enhancing neighborhood safety. The streetscape project, extending from Bridge St. north to Coal Ave., includes two neighborhood parks or plazuelas, a variety of business improvements and storefront designs, pedestrian circulation and ADA accessibility upgrades, transit stops, street furniture and lighting, sidewalk treatments, signage, paving, and improvements to aging utility systems. Together the Streetscape and Chamber projects have reinvested Barelas with community pride and economic growth.






















